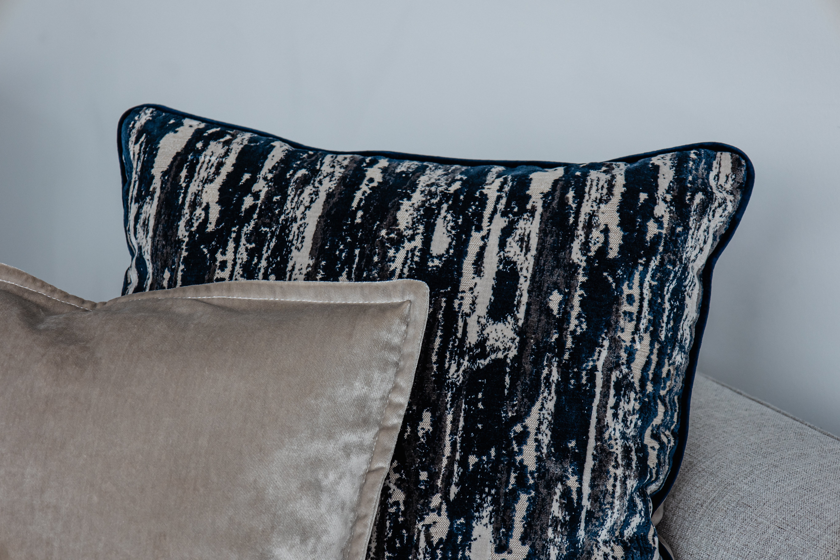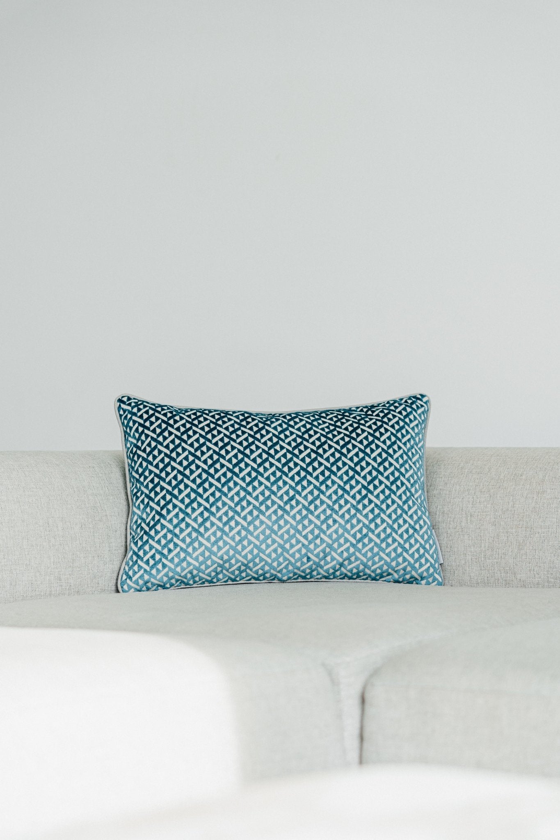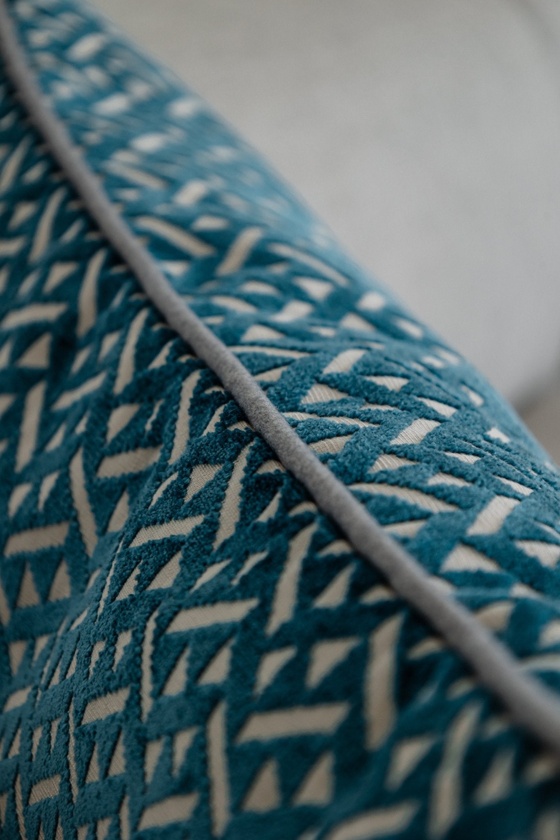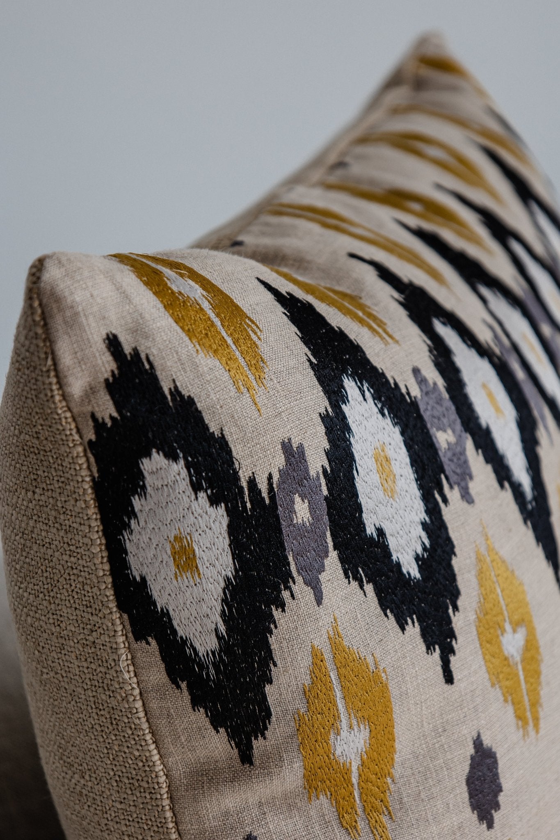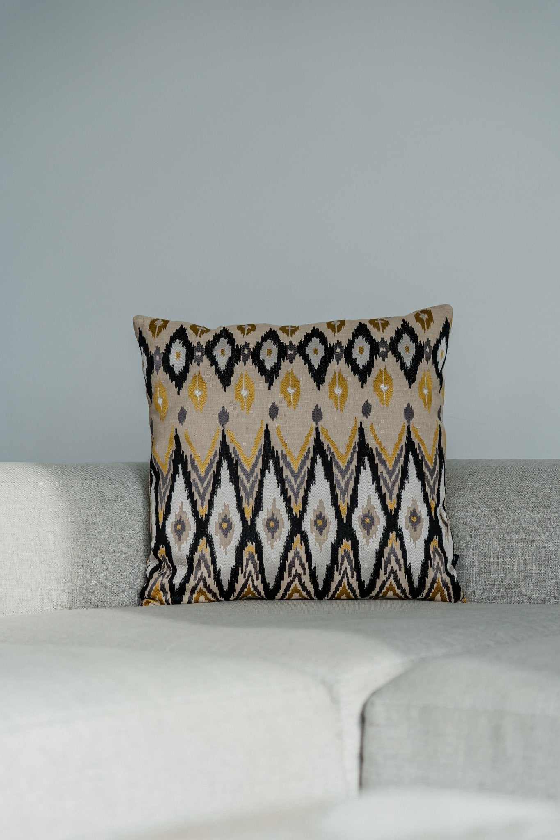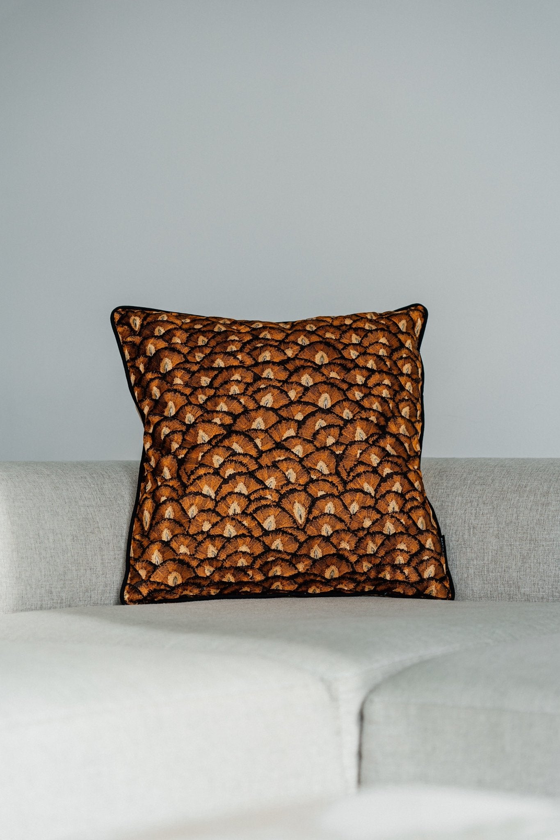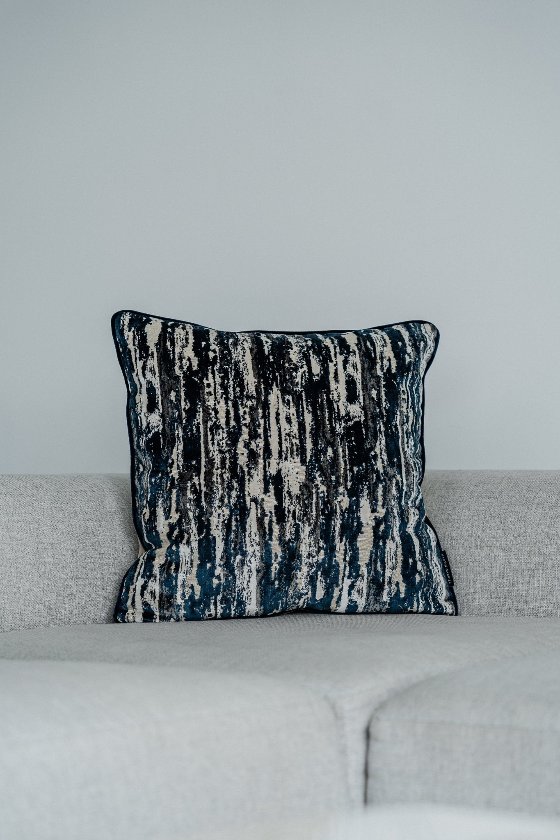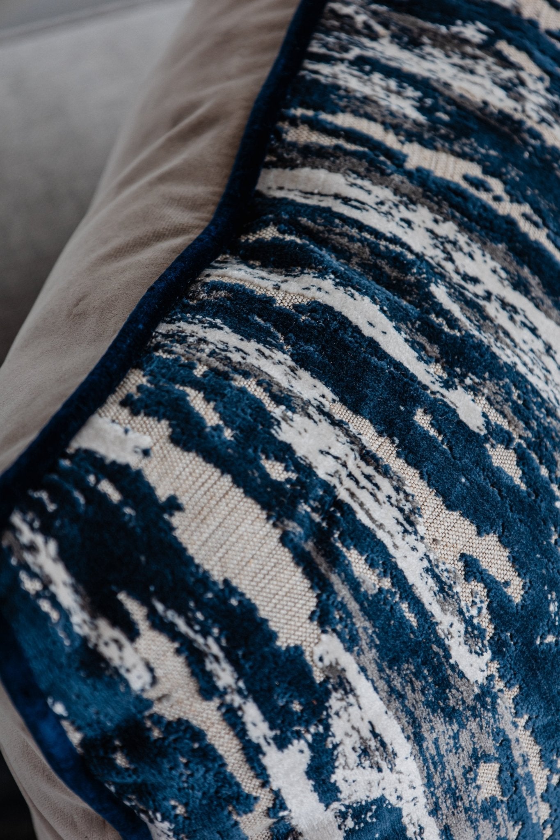Anyone living in a small apartment knows the challenge: Everything has to have its place, be practical, and still look good. It's not about sacrifice, but about clear decisions. With the right measures, even 30 square meters can feel open, light, and homely. It's all about proportions, smart furniture choices, and a calm design that allows the space to breathe.
The beauty is that many solutions can be implemented without major renovations. A fresh coat of paint, smartly chosen textiles, the right size rug, and two or three pieces of furniture that serve multiple purposes are often all that's needed.
Small area, big impact
A small space doesn't have to be cluttered to offer everything. Three basic ideas help with every project:
- Keep lines of sight clear: Don’t place anything in front of windows, keep passageways open, and place low furniture in the center.
- Use negative space: Empty areas on walls and floors are design elements, not waste.
- Uniform lines: Recurring colors, materials and shapes are calming.
Even small shifts alter perception. A sofa ten centimeters further from the door can clarify walkways. A tall mirror opposite the window doubles the perceived depth.
Color concept: Light tones and targeted contrasts
Light colors reflect light and make walls recede. This doesn't have to look clinical. A warm off-white, a soft greige, or a delicate sage green create a sense of calm.
- Tone-on-tone: Walls, curtains, and large furniture in related shades visually hold the room together.
- Ceiling lighter than the walls: This creates a visual lift. A slightly brighter white on the ceiling creates a sense of height.
- Accent in moderation: A rich tone on an end wall can add depth, such as a muted petrol shade behind the sofa. It's important to keep the other surfaces subdued.
- Mix gloss levels: matte on walls, silky on furniture, slightly glossy on textiles. This refracts light finely without creating a sense of turbulence.
If you're unsure, test two or three sample shades on A4 paper on the walls, looking at them in the morning and evening. Small rooms are sensitive to color casts.
Plan light in layers
Light creates space. Instead of a central ceiling light, a mix of multiple sources makes sense:
- Basic light: ceiling light or track, dimmable and with warm white 2700 to 3000 Kelvin.
- Zone lighting: Floor and table lamps for the sofa, bed, and kitchen. This creates islands and structure.
- Accent lighting: LED strips on the shelf, small spotlights directed at pictures or plants.
Translucent lampshades diffuse soft light, while dark shades concentrate it. It's best to hang curtains to the sides, away from the window reveal, to maximize natural light.
Multifunctional furniture that can do more
Furniture often has to do double duty in small spaces, but comfort shouldn't be neglected.
- Sofa bed with high-quality mattress or a bed with a bed box
- Folding table on the wall that serves as a desk and dining table
- Stool or pouf with storage space
- Bench at the dining table instead of chairs on one side saves space for movement
- Coffee table with additional level or extendable top
- Shelves up to the ceiling, closed at the bottom, open at the top
Delicate frames, visible legs, and transparent materials visually take up less space. Sliding doors instead of swing doors prevent collisions in everyday life.
Proportions and layouts
The smaller the room, the more important the dimensions. A sofa that's too massive will be overwhelming, and a table that's too small will feel lost.
- Sofa: rather low and compact, 160 to 180 centimeters wide is sufficient for many households.
- Deep furniture against long walls, low furniture in the center.
- Rectangular rooms benefit from clear longitudinal axes. Align carpets and lighting.
- Use wall mounting: bedside tables as small consoles, narrow shelves instead of bulky cabinets.
- Distance rules: At least 60 centimeters in front of cupboards and 75 centimeters around the dining table so that chairs can be moved comfortably.
A simple grid on graph paper or a digital floor plan with actual dimensions prevents mistakes. A life-size paper model of the sofa taped to the floor shows how it feels.
Carpets: size, placement and effect
Rugs create zones, dampen sound, and provide support. The most common mistake is choosing rugs that are too small. Larger rugs create a more organized look because they connect furniture and prevent small islands.
- Living area: The carpet should be at least under the front legs of the sofa and armchair.
- Dining area: Each chair edge needs 60 centimeters of carpet all around to prevent chairs from getting stuck when pushed back.
- Bedroom: Either a large rug under the bed or two narrow runners on the left and right.
Recommendations at a glance:
| Room type | Furniture base | Recommended carpet size | Placement and effect |
|---|---|---|---|
| Living area 12 to 18 m² | 2-seater sofa, 1 armchair | 160 x 230 cm | Front legs on the carpet, connects seating group |
| Living area 18 to 25 m² | 3-seater, 2 armchairs | 200 x 300 cm | All furniture on the carpet, quiet unit |
| Studio Zone | Sofa with coffee table | 200 x 300 cm | Draws a clear zone, room appears larger |
| Bedrooms 10 to 14 m² | Bed 140 to 160 cm | 160 x 230 cm or 200 x 300 cm | At least 50 cm of carpet visible on the left and right |
| small bedroom | Bed 120 to 140 cm | 70 x 200 cm runner, 2 pieces | Warm flanks, flexible care |
| Dining area for 2 to 4 people | Table 80 x 120 cm | 160 x 230 cm | Approximately 60 cm beyond the table edge |
| Dining area for 4 to 6 people | Table 90 x 160 cm | 200 x 300 cm | Quiet seating feeling, chairs remain stable |
Round rugs are ideal for corners, small dining areas, or in front of an armchair. They soften edges. When choosing patterns, opt for larger repeats, as small patterns can shimmer unsteadily.
Textiles and pillows: comfortable without ballast
Fabrics add warmth and depth. The trick lies in mixing textures instead of using lots of colors.
- Cushion in 50 x 50, combined with 40 x 40 and an elongated 30 x 50
- Mix materials: linen, cotton, bouclé, some velvet for shine
- Maximum three main colors, plus natural tones
- Wool or cotton blankets visibly folded at the sofa or foot end
A guideline: three to four cushions are sufficient for a two-seater. Too many accessories make furniture appear smaller. When it comes to patterns, a combination of large, medium, and small works well. For example, wide stripes, small houndstooth, or solid-colored velvet.
Curtains are best hung close to the ceiling and floor-length, which creates a sense of stretch. The width is determined by the window width times a factor of 1.5 to 2 for a nice drape. An opaque curtain plus a sheer one creates lightness during the day and privacy at night.
Think vertically about storage space
Wall height is the most valuable asset in compact rooms.
- Tall cabinets and shelves up to the ceiling, little-used items above
- Over-the-door shelves for bedding, cleaning supplies or suitcases
- Underbed boxes with wheels
- Narrow consoles instead of deep chests of drawers
- Mirrors on wardrobe doors to give visual space
- Coat racks with hooks and baskets instead of deep shoe cabinets
Flap doors instead of hinged doors save space. In the kitchen, narrow pull-out shelves or magnetic wall strips help.
Order that lasts in everyday life
Organization starts with clear filing. A few habits make all the difference:
- Charger station in a fixed location, cable in the cable duct
- A mailbox for mail, empty once a week
- Bowl for keys and wallet next to the door
- A 10-minute reset in the evening: dishes, blankets, pillows, surfaces free
- Everything that doesn’t have a fixed place goes into a box for later decision
Invisible organization is soothing. Labeled closet baskets, vacuum bags for seasonal clothing, and a laundry basket with a lid make it easy.
Material and color palettes that bring calm
Less variation, but well chosen. A proven distribution is 60-30-10:
- 60 percent base tone: walls, large textiles, large furniture
- 30 percent support: wood tone, metal, second color range
- 10 percent accent: pillows, art, small objects
Metallic details should be repeated. Two or three finishes are sufficient, for example, brushed brass and black metal. When it comes to wood, stick to the same type, such as light oak in various shades, rather than mixing many varieties. A continuous floor without harsh transitions visually enlarges the space.
Three practical examples
Studio with 20 m²
The aim is to structure living, sleeping and working in one space.
- Sofa bed with slatted frame and bed box, above a floating wall shelf
- Carpet 200 x 300 cm as living area, coffee table with shelf
- Folding table on the wall with two stackable chairs, foldable when visitors are present
- Curtain rail for a floor-to-ceiling curtain that conceals the work area in the evening
- Light: Track on the ceiling, reading lamp next to the sofa, LED strips on the shelf
- Colors: warm greige, tone-on-tone curtains, accent pillows in sage and terracotta
- A large mirror 60 x 160 cm opposite the window
The room remains open because there is only a few tall pieces of furniture and the walkways are clear.
Bedroom with 12 m²
What counts here is peace and quiet, storage space and good lighting.
- Bed 140 cm with drawers below, upholstered headboard
- Two narrow wall consoles instead of bedside tables, underneath free
- Wall lights on the left and right to keep the shelves clear
- Carpet 160 x 230 cm or two runners 70 x 200 cm
- Ceiling-level curtains, blackout blinds plus transparent blinds
- Wardrobe with mirrored doors, inside boxes for small items
- Colour scheme: soft warm grey, bed linen in natural tones, accents via pillows
The ceiling appears higher because the curtains reach the floor and the closet takes advantage of the height of the wall.
Home office niche with 6 m²
Concentrated work without visual disturbance.
- Wall-mounted folding table 100 x 50 cm, with two closed wall cabinets above
- A lightweight swivel chair that fits under the table
- Acoustic pinboard on the wall instead of paperwork
- Table lamp with dimmable light intensity, warm in the evening, neutral during the day
- A small round carpet 120 cm that marks the zone
- Box for technology accessories, charging station
After work, the table disappears into the wall, leaving space for a sports mat or guests.
Frequently asked questions about dimensions and distances
- How high should I hang curtains? As close to the ceiling as possible, or at least 10 to 15 centimeters above the window reveal. Allow 15 to 25 centimeters of overhang at the sides to keep the window clear.
- Which sofa size is right for you? For small living spaces, a width of 160 to 180 centimeters is often best, with a seat depth of 52 to 58 centimeters for comfortable support.
- What depth should I use for cabinets? 35 to 45 centimeters is often sufficient for books, dishes, or clothes in the hallway. In the bedroom, 55 to 60 centimeters is sufficient for clothes rails.
- How many cushions are appropriate? Three to four on a 2-seater, five on a 3-seater. Large and few are better than many small ones.
Shopping aids and small rules with big impact
- It is better to take rugs one size larger, they connect zones.
- Shelves close at the top, doors or drawers at the bottom, open compartments at the top.
- Place mirrors so they catch light, not clutter.
- Floor-length curtains, wider than the window, in the same color as the wall or one shade darker.
- Light sources per room: at least three, preferably four.
- Repeat materials: wood tone, metal, fabric. Repetition brings calm.
- Laying cables, hiding multiple sockets, bundling charging stations.
- Hang shoes and bags, don't stack them. The floor remains vertically clear.
- Decoration in groups of three or five pieces, different heights.
- Plant in larger pots instead of lots of mini ones. One olive tree or one monstera looks neater than ten small ones.
A word about budget and priorities
Not everything has to happen at once. A clever sequence saves money and stress:
- Determine colors and curtains
- Choose the right size rugs
- Purchase central furniture in appropriate proportions
- Add light in layers
- Add coordinated textiles and accessories
If you change just one thing, start with the rug. The right size immediately transforms the room. Lighting comes right after that.
Mini checklist before buying
- Tape measure handy: Note width, depth, height, including door widths and stairs
- Test with painter's tape on the floor
- Check whether cupboard doors and windows still open freely
- View color samples on the wall and in daylight and artificial light
- Check return conditions, especially for large furniture
- Planning wall mounting: dowels, load-bearing capacity, cables
Examples of harmonious palettes
- Bright and warm: walls in natural white, sofa in sand, wood in light oak, accents in rust and sage
- Clear and fresh: walls in fog gray, sofa in cool blue-gray, wood in birch, accents in black and chrome
- Soft and textile: walls in greige, sofa in bouclé ivory, wood in smoked oak, accents in brass and forest green
Stay calm with dark accents: a black metal shelf, plus two small repeating elements like a picture frame and a lamp. That's enough.
Common mistakes and better alternatives
- Too many small pieces of furniture: better to have a few, balanced pieces.
- Mini rug in front of the sofa: Better 160 x 230 cm or larger.
- Curtains just above the reveal: Better close to the ceiling and wider.
- Busy patterns everywhere: Better to use calm areas and patterns in a targeted manner.
- Full-surface open shelves: Better closed at the bottom, open at the top for lightness.
Numbers that often fit well
- Curtain width: window width times 1.5 to 2
- Carpet dining area: table size plus 120 cm in width and depth
- Picture height: center of the picture at 145 to 150 cm
- Distance between sofa and coffee table: 40 to 45 cm
- Height of wall shelf above sofa: bottom edge 25 to 35 cm above the backrest
Little extras that add atmosphere
- Dimmer for the main light and the floor lamp
- Scented candle or diffuser in subtle scents
- One large work of art instead of many small pictures
- Beautiful bed linen as a visible design element in one-room apartments
- A high-quality plaid that brings color and structure
The combination of appropriate proportions, a few well-chosen colors, and a clear storage plan makes small spaces feel spacious and inviting. With every step, making decisions becomes easier. And eventually, everything fits together so effortlessly that size no longer matters.




